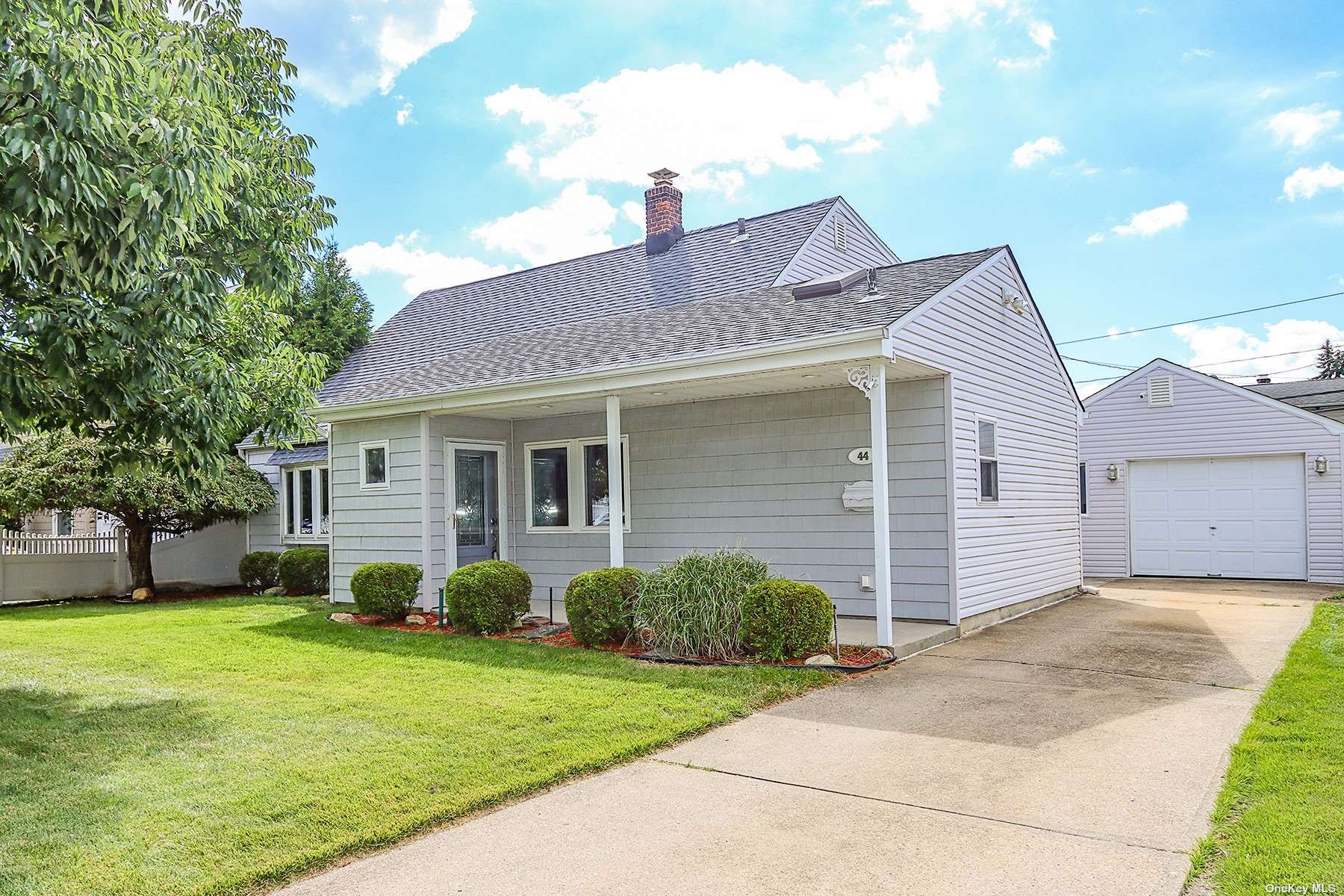$565,000
44 Club Lane, Levittown, NY 11756
Total Taxes: $12,089
Status: Closed
Status: Closed

MLS#:
3346998
- Style: Exp Cape
- Rooms: 7
- Bedrooms: 3
- Baths: 2 Full
- Basement: None
- Parking: Private, Detached, 1 Car Detached, Garage, Public Parking, On Street
- Schools: Levittown
- Community Features: Park
- Total Taxes: $12,089
- Lot Size: 60 x 100
- Lot Sqft: 6000
- Apx. Year Built: 1948
Location, location, location! Get the best of all worlds in this updated cape located on the beautiful Club Lane. Peaceful neighborhood & a superb location next to plentiful amenities, activities, and the schools. Schools - Elementary school across the street; middle/high school less than one mile away. Work - less two min to Parkway; six min to LIRR. Shopping - Target, BJs, Walmart, Stop & Shop - all in less than a 10 min drive. Parks & Rec - swimming pool across the street, multiple parks & bike trails nearby. Unique features: Remodeled kitchen w/stainless steel appliances & vaulted ceilings; New refrigerator 2021; New washing machine 2021; Home office space; In-ground sprinkler system; Spacious 1.5 car garage.Tucked away from the hustle & bustle, this move-in-ready home will bring you peace & serenity while also providing convenient access to work, school & recreational activities. It's time to live your best life in this luxurious home. Book a tour to see it now!
Floor Plan
- First: Living Room, Dining Room, Kitchen, Master Bedroom, Den/Office, Bathroom
- Second: Bedroom, Bathroom, Bedroom
Interior/Utilities
- Interior Features: Master Downstairs, 1st Floor Bedrm, Eat-in Kitchen, Entrance Foyer, Granite Counters, Home Office
- Approx Interior Sqft: 1319
- Windows: Skylight(s)
- Appliances: Dishwasher, Dryer, Microwave, Oven, Refrigerator, Washer
- Heating: Oil, Hot Water
- Heat Zones: 2
- Sep HW Heater: N
- A/C: Wall Unit(s)
- Water: Public
- Sewer: Sewer
- # Floors in Unit: Two
Exterior/Lot
- Construction: Other, Vinyl Siding
- Parking: Private, Detached, 1 Car Detached, Garage, Public Parking, On Street
- Lot Features: Level
- ExteriorFeatures: Sprinkler Lawn System
- Porch/Patio: Deck, Porch
- Zoning: Residential
Room Information
- Rooms: 7
- Bedrooms: 3
- Baths: 2 Full/0 Half
- # Kitchens: 1
Financial
- Total Taxes: $12,089