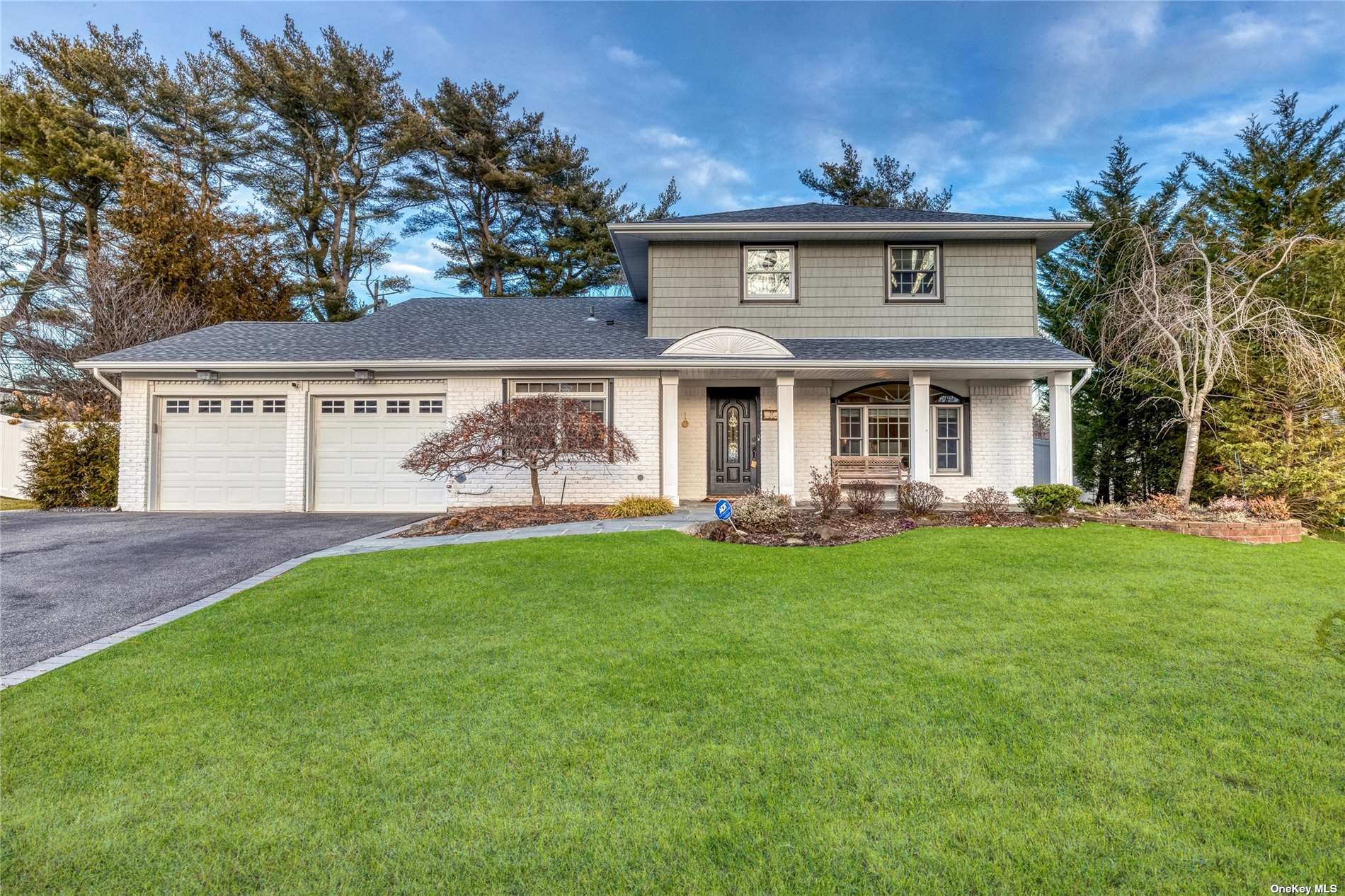$1,282,000
26 Clemson Lane, Woodbury, NY 11797
Total Taxes: $20,873
Status: Closed
Status: Closed

MLS#:
3458689
- Style: Splanch
- Rooms: 8
- Bedrooms: 4
- Baths: 3 Full
- Basement: Finished, Partial
- Parking: Private, Attached, 2 Car Attached, Driveway
- Schools: Syosset
- Community Features: Park
- Total Taxes: $20,873
- Lot Size: .3103
- Lot Sqft: 13517
- Apx. Year Built: 1967
Beautifully updated Sterling Ridge Splanch with Open Floor plan and great curb appeal. Brand new flooring, Updated EIK with White Cabinets and Subway tile backsplash and granite counters. Oversized primary bedroom with wood burning Fireplace and 2 Year old En-Suite Spa Bathroom with oversized Tub and Marble shower. Two additional beautifully updated full bathrooms. Main level bedroom/ office. Family Room with gas fireplace and new Andersen sliders to paving stone patio which offers Outdoor kitchen/ BBQ connected to gas line, & oversized fully fenced grass play area. The Trex Patio off the Great Room provides two levels of backyard entertaining. Perfect mid block location with cedar impression siding and brick, 3 year old architectural roof, brand new 2022 dual zone HVAC, walking path to Syosset Park and to Meyers Farm stand. Gas Cooking and Heat, New 2 Zone CAC and 3 Zone Heat. 200 Amp Electric, Andersen Windows, Wood Floors, LED Lights, Smart home features, 2 Fireplaces, Custom moldings, closet organizers, and window treatments, All new Doors and antique bronze hardware, This is a must see! The home you have been waiting for! Low Taxes!
Floor Plan
- First: Dining Room, Kitchen, Family Room, Bedroom, Bathroom, Laundry Room
- Second: Living Room
- Third: Master Bedroom, Bathroom, Bedroom, Bedroom, Bathroom, Additional
Interior/Utilities
- Interior Features: Private Roof, Smart Thermostat, 1st Floor Bedrm, Cathedral Ceiling(s), Den/Family Room, Eat-in Kitchen, Formal Dining Room, Entrance Foyer, Granite Counters, Guest Quarters, Marble Bath, Master Bath, Storage
- Approx Interior Sqft: 2465
- Fireplace: 2
- Windows: New Windows, Double Pane Windows, Skylight(s)
- Appliances: Cooktop, Dishwasher, Dryer, Microwave, Refrigerator, Oven, Washer, ENERGY STAR Qualified Dishwasher, ENERGY STAR Qualified Washer
- Heating: Natural Gas, Baseboard, Hot Water, ENERGY STAR Qualified Equipment
- Heat Zones: 3
- Sep HW Heater: Yes
- A/C: Central Air
- Water: Public
- Sewer: Sewer
- # Floors in Unit: Two
Exterior/Lot
- Construction: Brick, Frame, Vinyl Siding
- Parking: Private, Attached, 2 Car Attached, Driveway
- Lot Features: Level
- ExteriorFeatures: Private Entrance, Sprinkler Lawn System
- Porch/Patio: Deck, Patio
Room Information
- Rooms: 8
- Bedrooms: 4
- Baths: 3 Full/0 Half
- # Kitchens: 1
Financial
- Total Taxes: $20,873